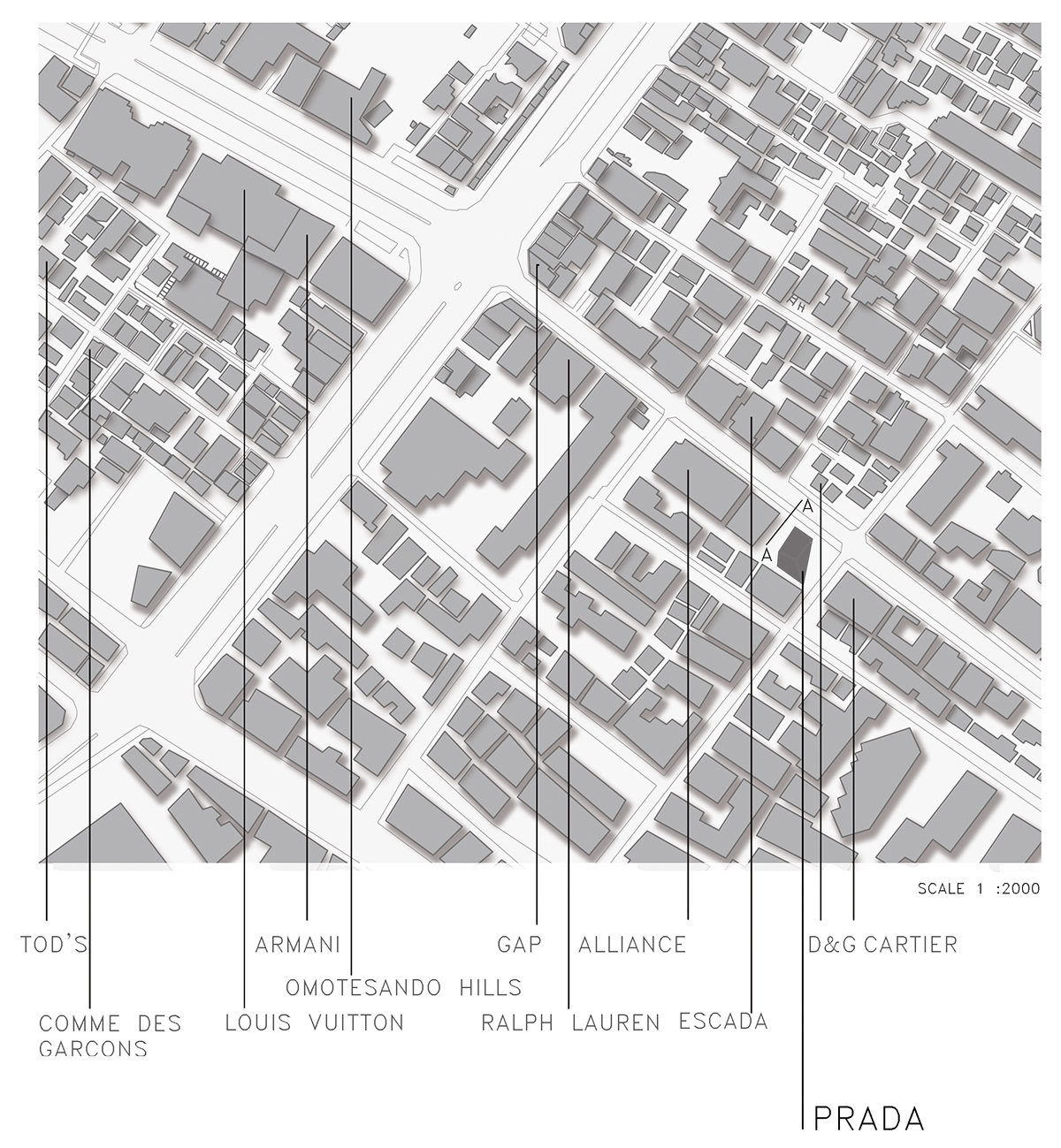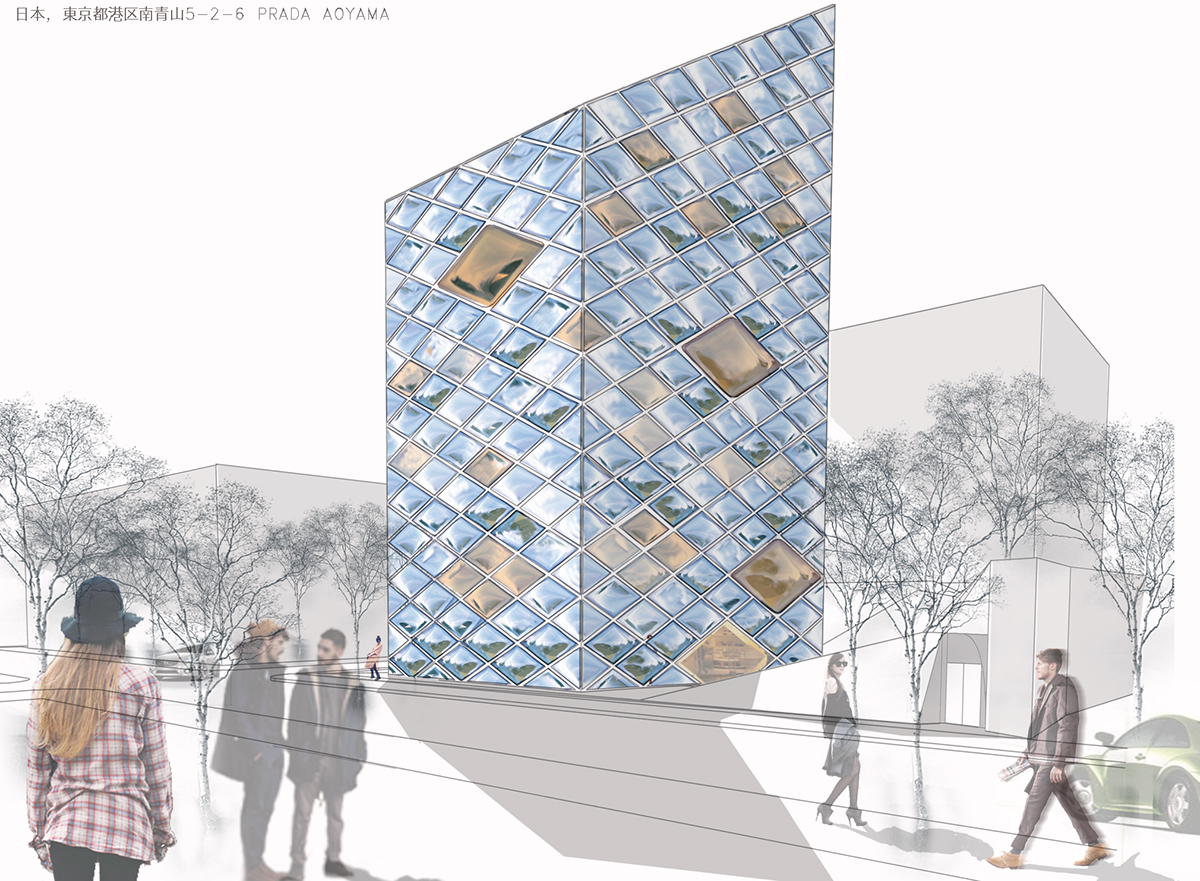Prada Aoyama Flagship store
by Herzog & de Meuron
by Herzog & de Meuron

Like a modern Medici with matching accessories, Miuccia Prada and hereponymous fashion house have becomesynonymous with a shrewdly intrepidapproach to architectural patronage. Since1999, Prada has embarked on a programmeof new store designs and brand expansionthrough a select stellar cabal of the avantgarde(Rem Koolhaas, Kazuyo Sejima, andHerzog & de Meuron). Though the worlds ofarchitecture and fashion have a fertile andoften colourful reciprocity, this goes beyondthe periodic tasteful fit-out into a moreserious (and big budget) exploration of theradical that aims to reinvent the simple act ofclothes shopping into a singular experience –consumerism as culture or religion andshops as carefully choreographedenvironments or temples. (Perhaps not sodifferent from the Medicis after all.)

The Epicentre
The first so-called ‘Epicentre’ storedesigned by Koolhaas was unveiled on NewYork’s Broadway in 2000; three years on,fashionistas and architecture pilgrims have anew reference point on their globalcompasses with the completion of thebiggest Prada flagship store to date in Tokyo,designed by Herzog & de Meuron. At a costof £52 million, budget, it seems, is no object,despite falls in company profits (down from£36 million in 2001 to £19 million last year,though the Asian market is still apparentlybuoyant).

Facilities and qualities of Epicenter
The Swiss partnership has alsobeen charged with converting a piano factoryfor the house’s New York head office anddesigning a new production centre inTuscany. Such creative interactionrepresents an intriguing shift in the cultural landscape of architecture. Whereas generation ago architects’ imaginations were exercised by helicopters and yachting wire,now it is high fashion and modern art.

Public space and interaction flows aroun Prada Aoyama

Façades develop
The grid actsas stiffening element, bracing the structureagainst seismic forces. Inside all is equally seamless. A meandering labyrinth of coolwhite space forms a suitably neutral canvasfor the carefully orchestrated display of designer objects. At intervals, the double height spaces are penetrated by the diagrid structure, bleached white like dinosaur ribs.

Cross section

Level 0
Changing rooms are enclosed by panels ofelectropic glass that can turn opaque at theflick of a switch. Lights and monitors wiggle provocatively on serpentine stalks adding awhiff of Barbarella campness, compounded by the puzzling and slightly perverse presence ofan array of white fur rugs. And everywherethere are glimpses of the Tokyo streets cape filtered and framed by the giant net.

Level 1

Though Prada is undoubtedly technically sophisticated, you wonder, slightly heretically, if a mere boutique merits such aconcentrated application of resources and architectural imagination. But this is therarefied world of fashion, where normalrules have never applied.
